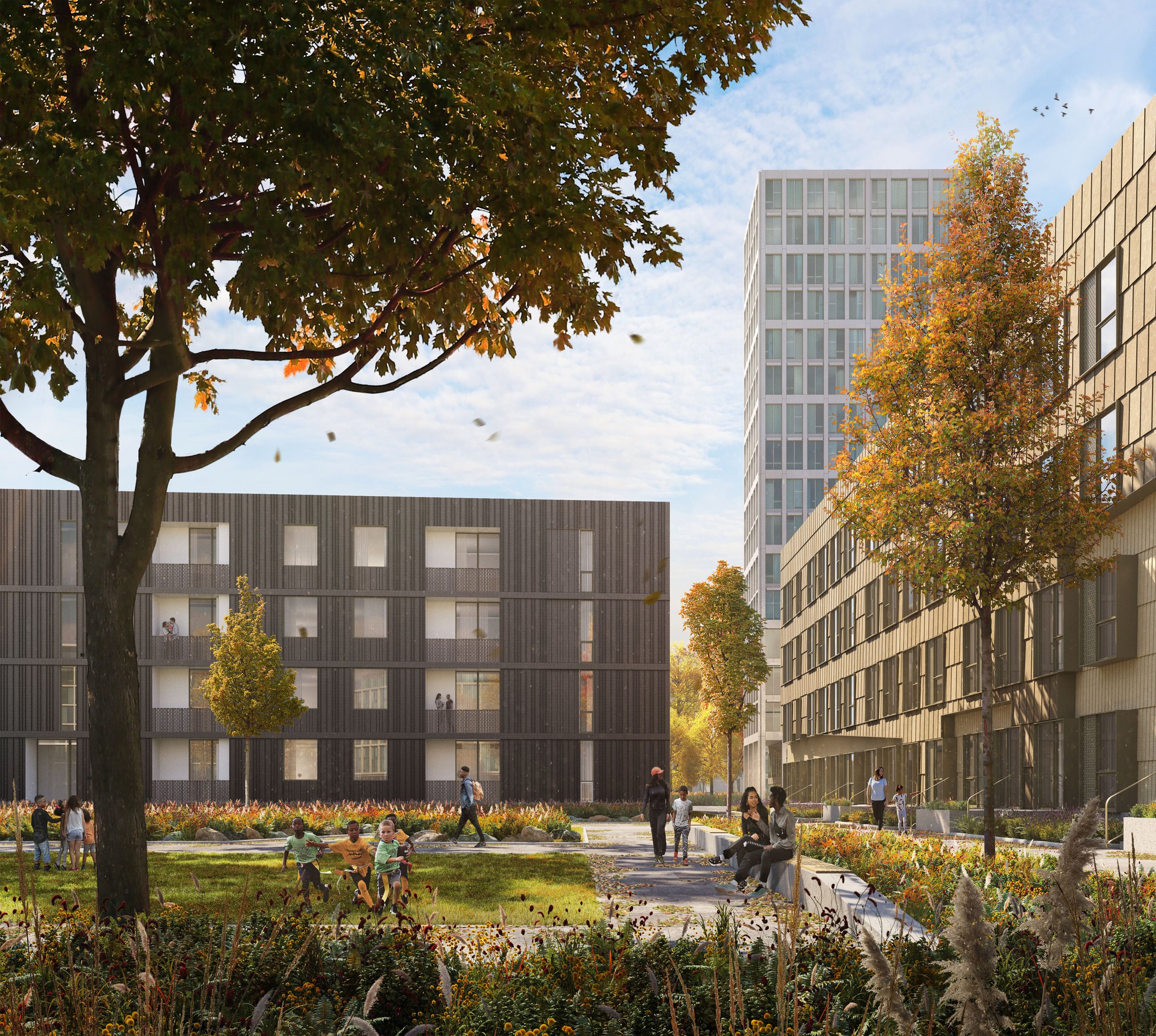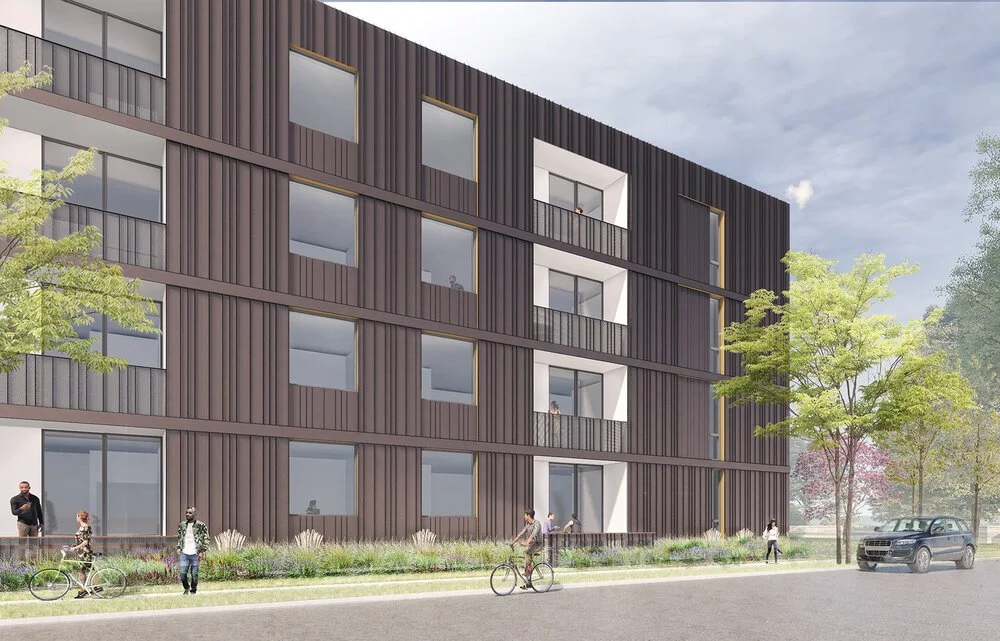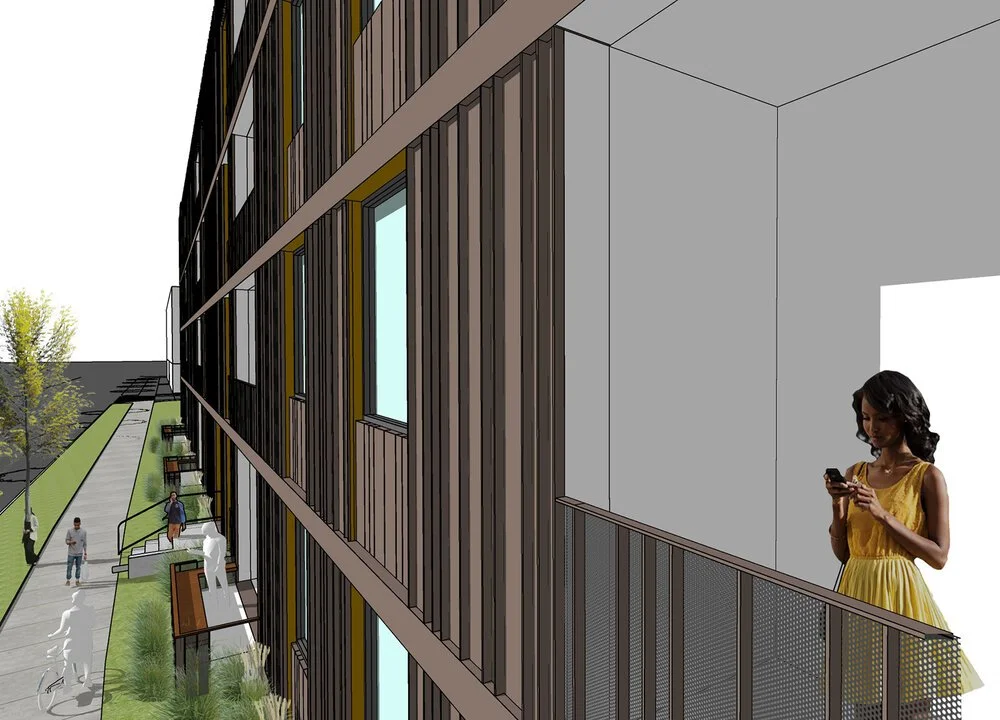Multifamily Residential
Location: Undisclosed
InToto Studio developed façade solutions that would be innovative and economical. The proposed façade designs address this context through strategies of spatial and material layering, and by establishing rhythms and proportions which connect the buildings and the site while revealing traces of its historic legacy. Taken together, these strategies are an effort to find functional, economic, and cultural value in a pragmatic approach to materials.
By using common façade materials - metal panels and fiber cement board, in a straightforward and logical way, the intent is to distinguish them by highlighting innate characteristics such as pattern, texture, depth, line, and shadow-which create a legible identity for the buildings.





